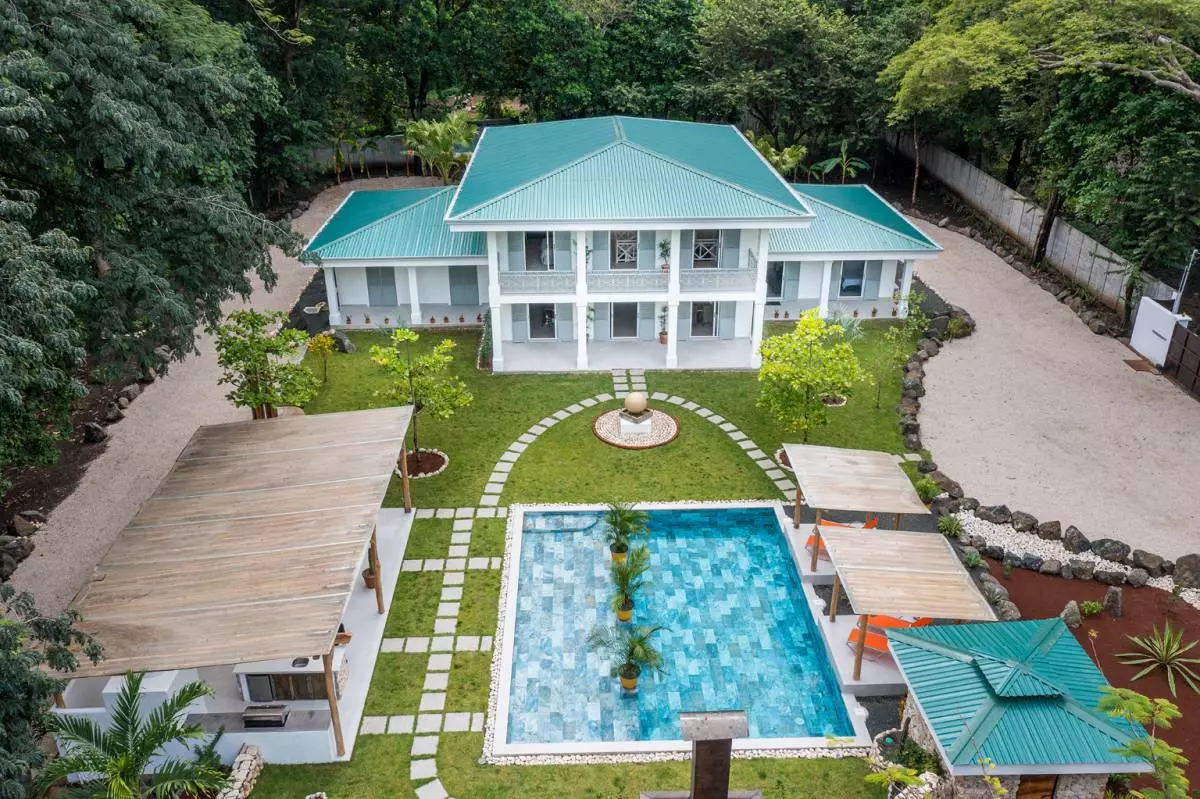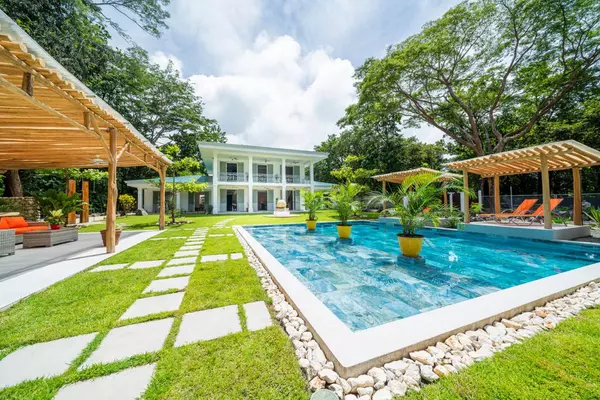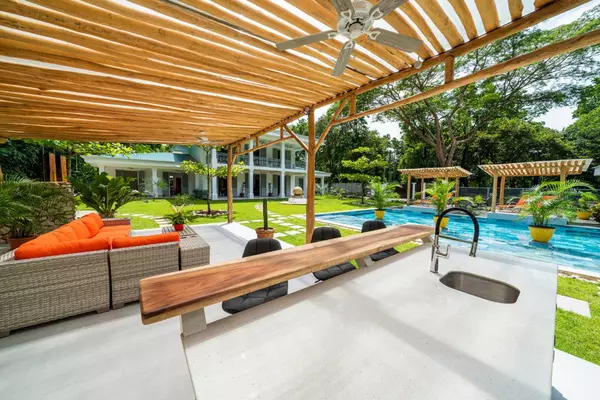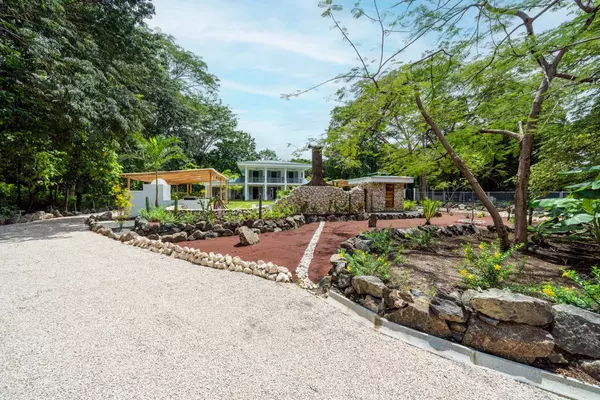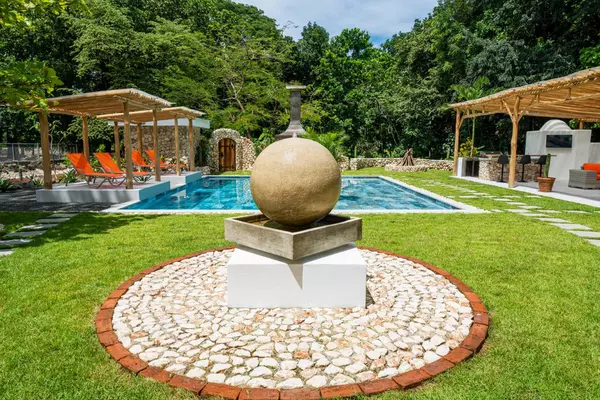$2,500,000
For more information regarding the value of a property, please contact us for a free consultation.
Villa Armonia Playa Potrero,
7 Beds
5 Baths
5,920 SqFt
Key Details
Property Type Single Family Home
Listing Status Sold
Purchase Type For Sale
Square Footage 5,920 sqft
Price per Sqft $422
Sold Date 02/23/24
Bedrooms 7
Full Baths 5
Lot Size 2.471 Acres
Property Description
Villa Armonia Playa Potrero Welcome to Villa Armonia in Surfside Playa Potrero. The property is a true masterpiece of design and craftsmanship you will see throughout the home and gardens. Upon entering the gates you are drawn to the lush foliage and large rock formations that frame the property which encompasses 10,000 square meters. The old growth tropical forest surrounds and draws your attention hearing the parrots and monkeys which thrive in this area. Villa Armonia is a one of a kind property with many possibilities for the new owner, may it be a family compound, an amazing air bnb, or a boutique hotel. Entering the home you are greeted by a perfectly aligned passageway that draws your eyes out to the pool and fountains showing the true expanse of this large property. Villa Armonia has so many unique design features it takes time to see all the attention taken to every fine detail. Stepping inside you are welcomed by a cozy living room with an elegantly aged brick feature wall that brings a warmth to the home. Opposite of the living room is a chefs and entertainers dream kitchen, laundry room and powder room. The hardwood white cabinetry is offset by another brick backsplash wall and topped with quartz countertops. The island consists of the cooktop, oven and oversized wood table for enjoying the space over a glass of wine from the wine bar behind. The kitchen has high end appliances for cooking for your guests and family. Across from the kitchen sits a grand Guanacaste wood dining table with seating for ten guests. The downstairs also is filled with columns and beams that have a very artistic touch carved and created into white wood details and lighting to showcase these features. The staircase calls attention with the teak treads encased in the artistic wood railings and high vaulted ceilings that draw you into wanting to see more of the home. Climbing the stairs you will notice the ceiling fans and lighting is woven in tree branches and fine art decorating the walls of the walk around breezeway. There are three bedrooms on this second level and an oversized balcony overlooking the gardens and pool area. The first bedroom is the master suite that has wooden headboards and features a king sized bed and a private door out to the rear balcony. There are a set of double wood doors with barn sliders that open up into the very spacious master closet with cabinetry from floor to ceiling on both sides of the room. Continuing through a second set of doors you enter into the master bathroom with a double vanity sink and a Coralina stone shower enclosure with sitting bench and niches. You can also enjoy the full front balcony though a third door to overlook the entry of the home. The upstairs also features two guests rooms with large closets and king beds with doorways out to the front balcony and their own personal ensuite bathrooms. The ground level entryway also has two guests suites that are to the left and the right of the entryway. The suites
Read Less
Want to know what your home might be worth? Contact us for a FREE valuation!

Our team is ready to help you sell your home for the highest possible price ASAP

